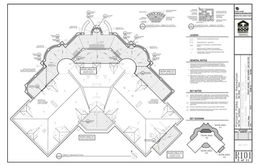
PORTFOLIO PROJECT
Pittock Mansion Terrace Restoration / Waterproofing Replacement
ENGAGEMENT TYPE
COMPLETED
COST
OWNER
CLIENT
SERVICES
Existing Building
2014
$1.2M
City of Portland
Portland Parks & Recreation
Waterproofing system replacement design, construction administration, quality assurance inspections
OBJECTIVE / BACKGROUND
Pittock Mansion is an iconic historic structure that was constructed for newspaper publisher and investor Henry Pittock in 1914 from a design by architect Edward T. Foulkes and has been operated as a public museum since 1965. Located on a site in Portland’s West Hills, the mansion offers panoramic views of the city and Willamette River below and the Cascade Mountain Range in the distance. Beginning in 1999, PRC has worked with Portland Parks & Recreation on various exterior envelope projects at Pittock Mansion that have involved evaluation, budgeting, and design of various exterior components, including the roof, the exterior stone, and the four exterior terraces on the building. This terrace restoration project results from these earlier studies and was made possible in large part by generous private donations.
STRATEGIES & SERVICES
PRC was hired by Portland Parks & Recreation and lead a design team that included Peter Meijer Architect as the historic consultant and TM Rippey Consulting Engineers for all structural work. The project design included removal and re-use of many of the terrace’s sandstone balustrade components, including salvage of a small quantity of balusters for historic significance. A number of existing sandstone components - including base blocks, top rails, and balusters - were too deteriorated to be re-used and were replaced with new components fabricated to match the originals. A variety of shop-applied and in-place repairs were also performed on the sandstone to improve appearance and performance. In order correct existing deficient waterproofing and drainage conditions that caused chronic moisture intrusion and deterioration of exterior wall components, the project included removal of all construction materials over all terraces down to existing cast-in-place concrete structures. The new design included improved configurations for drainage and overall moisture management as well as membrane and flashing systems selected and detailed for long-term performance and durability. Stainless steel and copper flashings were incorporated into a hot rubberized asphalt waterproofing membrane, sandstone components were installed with improved structural anchorage, and the terraces were covered with a new thick-set quarry tile paver overburden.
OUTCOMES
Working with all members of the design team, PRC performed construction administration and quality assurance inspections with all materials and details thoroughly documented to ensure proper implementation. The project was completed just ahead of the Pittock Mansion’s Centennial year, celebrating 100 storied years of existence.




























