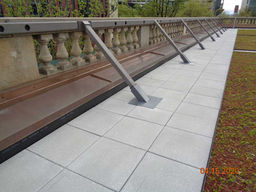
PORTFOLIO PROJECT
Portland City Hall
ENGAGEMENT TYPE
COMPLETED
COST
OWNER
CLIENT
SERVICES
Existing Building
2020
$4.5M
City of Portland
Architectural Resources Group
Roof replacement design, construction administration assistance, quality assurance inspections.
OBJECTIVE / BACKGROUND
Portland City Hall was originally completed in 1895 from a design by Whidden & Lewis Architects and is listed on the National Register of Historic Places. In addition to replacement of roof systems, this project included repair of the historic wood windows as well as cleaning of the historic stone cladding and balusters. Following a series of feasibility studies undertaken to satisfy evolving environmental sustainability requirements - with the ultimate goal of implementing green roof systems - the City of Portland initiated this roof replacement to address ongoing facility maintenance challenges presented by failing roof systems.
STRATEGIES & SERVICES
Under the leadership of Architectural Resources Group, PRC designed and prepared construction document drawings and technical specifications for roof and flashing systems. In order to accommodate the various physical, practical, and fiscal project constraints, two membrane system configurations were developed; an adhered conventional compact insulated single-ply EPDM roof system was designed to cover the large upper roof area over the majority of the building, while a protected membrane assembly having reinforced hot fluid-applied rubberized asphalt waterproofing overlayed with ballasted insulated overburden was designed to cover smaller lower roof areas. PRC worked closely with ARG to develop clean details to address the challenging membrane termination conditions presented at all roof area perimeters by the historic sandstone balusters and cornices. PRC also coordinated with ARG in concert with their structural engineer and landscape architect to designate areas eligible to be covered by green roof (or eco-roof) vegetative overburden and advised on performance requirements for green roof system components and their configuration and termination above the roof membrane.
OUTCOMES
Through careful planning, thoughtful design, and diligent oversight, PRC helped develop elegant solutions to overcome the significant challenges presented by the application of modern performance requirements to historic artisan construction using contemporary technologies. The overall appearance of the roof, which is highly visible from the surrounding properties, is greatly improved by the addition of the eco roof, paver systems, and reconfigured perimeter detailing.














